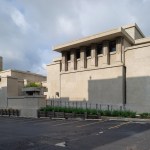Frank Lloyd Wright’s Unity Temple (1905-1908) challenged the conventions of sacred architecture. Designed for the Unitarian Universalist congregation in Oak Park, Illinois, Unity Temple replaced the traditional church typology with a geometric, monolithic form that prioritized spatial experience over historical precedent.
Unity Temple Technical Information
- Architects1-7: Frank Lloyd Wright
- Location: Oak Park, Illinois, USA
- Client: Unitarian Universalist Congregation of Oak Park
- Area: 1,154 m2 | 12,420 Sq. Ft.
- Project Year: 1905 – 1908
- Photographs: © Xavier de Jaureguiberry
Unity Temple makes an entirely new architecture – and is the first expression of it. That is my contribution to modern architecture
– Frank Lloyd Wright 8
Unity Temple Photographs
Materiality and Construction: Concrete as an Architectural Choice
Wright saw in this project an opportunity to craft a new architectural language that rejected ornamental, ecclesiastical traditions in favor of an integrated, volumetric composition. Unity Temple set a precedent for modernist explorations in materiality and spatial organization using reinforced concrete, a centralized plan, and an approach to lighting.
One of the most notable aspects of Unity Temple is Wright’s choice of material. Reinforced concrete, a material more commonly associated with industrial applications at the time, became the building’s primary structural and aesthetic element. His decision was driven by economic constraints and a desire to create a unified architectural composition. The resulting structure is a massive, sculptural object that departs from conventional religious architecture.
The monolithic exterior, devoid of steeples or decorative flourishes, presents itself as a contained volume emphasizing inward focus. The lack of ornamentation places all emphasis on form and proportion. The sheer walls and cubic massing create a presence softened by the building’s articulation and interplay of light and shadow.
In many ways, Unity Temple anticipated some principles of Brutalism in its raw material expression while maintaining an atmospheric quality. The challenge, however, was the material’s long-term durability. The fragility of early concrete mixes led to significant deterioration over time, necessitating preservation efforts. While a notable flaw, this material vulnerability does not diminish the architectural intent.
Spatial Experience and Interior Composition
If the exterior of Unity Temple is austere, the interior presents Wright’s spatial planning in full form. Rejecting the longitudinal layout of traditional churches, Wright organized the sanctuary around a centralized plan, reinforcing the egalitarian values of the Unitarian faith. The congregation is not seated in hierarchical rows but within a space fostering collective experience and intimacy.
The multi-tiered balconies create a layering of space, ensuring no one is too far from the pulpit. The tiered seating and spatial compression create a sense of expansiveness despite the building’s relatively modest footprint. This manipulation of spatial depth is reminiscent of Wright’s Prairie School residences, where compression and release guide movement and perception.
A defining aspect of the interior is its treatment of light. Clerestory windows and skylights provide diffused illumination, eliminating direct views to the outside. This removal of distractions encourages contemplation. The golden hues of the plaster walls, combined with the rhythmic play of light, contribute to the atmosphere.
The procession into the temple is carefully orchestrated. Worshippers do not enter directly but are led through a series of compressed spaces before emerging into the sanctuary. This controlled experience reflects Wright’s belief in architecture as an emotional journey, heightening the sense of discovery and focus.
Legacy and Influence on Modern Architecture
Unity Temple was notable in its materiality and spatial organization and its impact on modern architecture. Wright influenced later architectural movements by embracing reinforced concrete and prioritizing spatial experience over historical references.
The influence of Unity Temple can be seen in the work of later architects, from Le Corbusier’s Notre Dame du Haut, which shares a sculptural approach to sacred space, to Louis Kahn’s First Unitarian Church, which also emphasizes light and materiality. Wright’s idea of a unified space is also present in modern civic and cultural buildings.
Despite its design, Unity Temple remains an anomaly within Wright’s work. While its principles were influenced by later projects, few of his subsequent buildings adopted the same monolithic materiality. This raises the question: was Unity Temple a singular experiment or part of a broader architectural philosophy?
Additionally, preservation has been a challenge. The weaknesses of early concrete mixes, combined with exposure to the elements, have necessitated multiple restoration efforts. Its 2017 inclusion as a UNESCO World Heritage Site has helped secure its legacy, yet the dilemma of maintaining early modernist concrete structures remains an ongoing issue.
Unity Temple Plans
Unity Temple Image Gallery






























About Frank Lloyd Wright
Frank Lloyd Wright (1867–1959) was an American architect, designer, and visionary who revolutionized modern architecture with his philosophy of organic architecture, emphasizing harmony between human habitation and the natural world. Over his seven-decade career, he designed over 1,000 structures, including Fallingwater, the Guggenheim Museum, and Unity Temple, pioneering innovations in spatial planning, materials, and aesthetics. His Prairie School movement introduced open-plan layouts and horizontality, while his later work explored modular systems and prefabrication. Wright’s influence extends far beyond architecture, shaping modernist thought and inspiring generations of architects worldwide.
Credits and Additional Notes
- Structural System: Reinforced Concrete
- Materials Used: Cast-in-place concrete, plaster, glass, wood
- Design Team: Frank Lloyd Wright & Wright’s Oak Park Studio
- Structural Engineer: Not formally recorded (Wright supervised construction details)
- Landscape Architect: None (Urban setting)
- Restoration Work: Harboe Architects (2015–2017)
- Heritage Status: UNESCO World Heritage Site (2019)
- Frank Lloyd Wright’s Unity Temple: A Good Time Place Reborn by

















