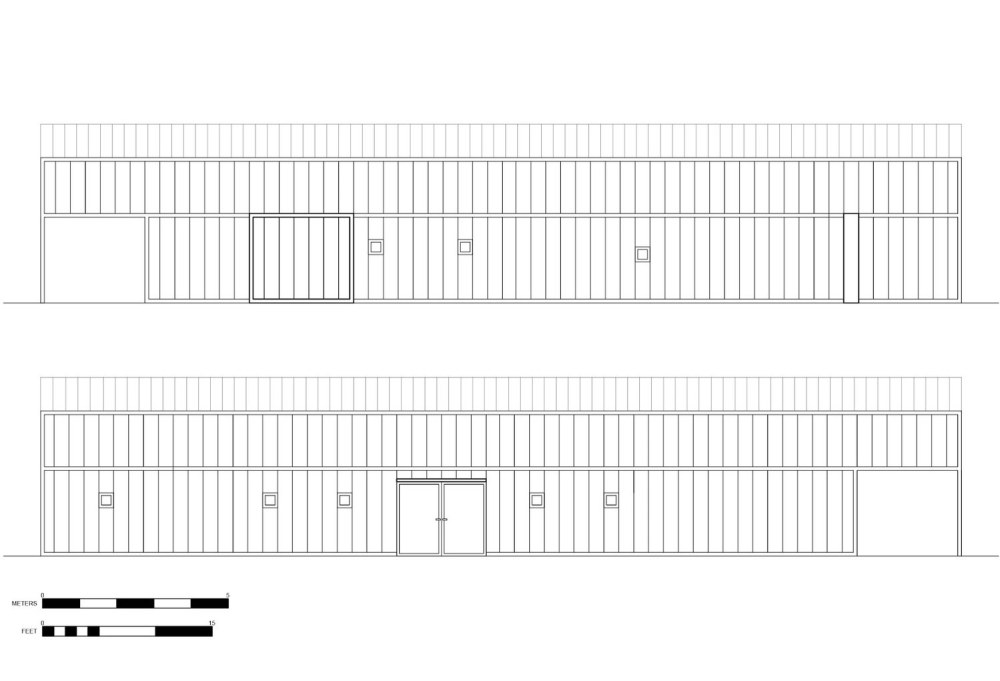Completed in 2000 by renowned Japanese architect Shigeru Ban, the Naked House in Kawagoe was designed to accommodate the needs of a family of five, including two children and the owner’s elderly mother. The client desired a living space that prioritized family unity, providing minimal privacy to foster a shared atmosphere for individual activities. The Naked House represents a unique approach to family-oriented design by Shigeru Ban.
Naked House Technical Information
- Architects1-3: Shigeru Ban
- Typology: Private Residences
- Location: Kawagoe, Saitama, Japan
- Material: Steel
- Evocative topics: Envelope, Light, Hub
- Area: 195 sq. m. / 2100 sq. ft.
- Project year: 1999-2000
- Photographs: © Hiroyuki Hirai | Courtesy of Shigeru Ban Architects
This house is, indeed, a result of my vision of enjoyable and flexible living, which evolved from the client’s own vision toward a living and a family life.
– Shigeru Ban
Naked House Photographs | Shigeru Ban Architects

Text by Shigeru Ban Architects
Having met the client only once, I was again considering what to do about this house’s project when the client sent me a facsimile making specific requests. What he wanted was described as a house that “provides the least privacy so that the family members are not secluded from one another, a house that gives everyone the freedom to have individual activities in a shared atmosphere, in the middle of a unified family.” After reading his fax, I knew I should take up this challenge.
The house’s site sits by a river and is surrounded by fields with greenhouses here and there. The external walls are made of two sheets of corrugated fiber-reinforced plastics, and the inner walls made of nylon fabric are both mounted on wooden stud frames and sit in parallel. In between are attached clear plastic bags, carefully stuffed with strings of foamed polyethylene for insulation purposes. A soft, diffused light fills the house’s interior through these bags.
The house consists of one unique ample space of two-story-high in which four private rooms on casters can be moved freely. To reduce weight and optimize mobility, these rooms are not very large and hold a minimum of belongings and fittings.
They can be moved according to the needs of their use. Placed against the house walls, in front of the heating or air-conditioning units, warm air or a cooling breeze can flow into it. They can also be put side by side and create a larger room when their sliding doors are removed. They can be taken outside, on the terrace, for the full use of the space inside. They can also work as a supplementary floor for the children to play on top.
Indeed, this house results from my vision of enjoyable and flexible living, which evolved from the client’s vision of living and family life.
Naked House Plans

Naked House Image Gallery
















About Shigeru Ban
Shigeru Ban is a Japanese architect known for his innovative use of sustainable materials, particularly in the field of disaster relief architecture. Born in Tokyo in 1957, Ban studied architecture at the Southern California Institute of Architecture and the École nationale supérieure des Beaux-Arts in Paris.
Throughout his career, Ban has focused on designing environmentally conscious and socially responsible buildings. His work ranges from large-scale public buildings and housing developments to private homes and disaster relief shelters. Ban has received numerous awards for his work, including the Pritzker Architecture Prize in 2014
The Pritzker Jury cited Ban for his innovative use of materials and his dedication to humanitarian efforts worldwide, calling him “a committed teacher who is not only a role model for the younger generation but also an inspiration.”
- Project Team: Shigeru Ban, Mamiko Ishida, Anne Scheou
- Structural Engineers: Hoshino Architect & Engineer Contractor
- General Contractors: Misawaya Kensetsu




