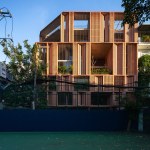The Premier Office, an architectural structure completed in 2022 by the firm Tropical Space, epitomizes the synthesis of traditional elements and avant-garde design principles. With strategic design maneuvers, the edifice exploits the virtues of natural light and ventilation to the hilt. This not only curtails energy expenditure but also engenders an environment that is open, imbued with creativity, and inspirational. Here, every nook becomes a space of potential, making it an architectural model that questions conventional office design and propels a sustainable future.
Ho Chi Minh’s Premier Office Technical Information
- Architects: Tropical Space
- Location: 11A Nguyen Van Mai Street, Tan Binh District, Ho Chi Minh City, Viet Nam
- Topics: Brick in Architecture
- Gross Area: 300 m2
- Project Year: 2018-2022
- Photographs: © Trieu Chien
Many consider the office as a second home where they spend most of their time during the day. To inspire people working there, the architect endeavored to design an interesting space filled with natural light and ventilation by having a double-layer with a unique “brick curtain” outside, and aluminum sliding glass doors inside.
– Tropical Space Architects
Ho Chi Minh’s Premier Office Photographs




A Symphony of Light and Design
Tropical Space, an innovative architectural firm, presents its most recent accomplishment – the Premier Office. Nestled in a tranquil corner of bustling Ho Chi Minh City, this rental office building sets a bold new standard among its contemporaries. Inspired by the potent simplicity of natural light, the design team crafted an open layout that optimizes natural illumination while mitigating the harsh effects of direct sunlight. With doors and windows that can swing open in good weather, the Premier Office offers a symbiotic blend of indoor and outdoor spaces.
Harmonious Layout: The Innovation of Space and Light
Clad in brick with a robust concrete structure, the Premier Office defies conventional design. The office spaces are organized around a continuous vertical void at the building’s core, which fosters a flow of natural light and air throughout. On one side, office spaces open to two facades, capturing both sunlight and wind. The other side houses practical elements such as restrooms, storage areas, and the elevator shaft, all connected via corridors spanning the void. This design enables moving light and spatial displacement throughout the day, creating a vibrant workspace that continually shifts and adapts.
Intricate Detailing: The Craft of Comfort and Creativity
Recognizing the office as a space where people spend most of their day, the architects imbued it with homely comfort. Double layers of unique “brick curtains” and internal sliding glass doors create an inviting atmosphere filled with natural light and ventilation. Additionally, the perforated brick wall structure, angled at 45 degrees, adds an extra layer that reduces sunlight’s impact and forms dynamic shadows. Interwoven with greenery, this buffer layer also purifies the air and obstructs direct sunlight from the workspace.
The Premier Office exhibits two opening facades, harnessing natural light and ventilation to reduce energy consumption significantly. Simultaneously, the interplay of empty spaces, trees, light, brick, and even the rain creates an environment that sparks creativity and rejuvenates the energy of its occupants. With its perforated brick shell and thoughtful design gaps, the Premier Office avoids the feel of encroaching on urban space. Instead, it effortlessly blends into the neighborhood fabric, asserting a respectful and timeless presence in the cityscape.
Ho Chi Minh’s Premier Office Plans
Ho Chi Minh’s Premier Office Image Gallery























About Tropical Space
In tropical climates, architecture resonates with rain, sunlight, and wind. Tropical Space excels in integrating these elements, fostering environmental stewardship within communities. Through flexible and adaptive design, the firm highlights the aesthetic potential of traditional brickwork, crafting structures that tell inspiring stories of local sustainability, all from a simple material like brick.
Works from Tropical Space
- Structural Engineer: Bach Ngoc Hoang
- MEP Engineer: QCONS
- Construction: Starcon company







