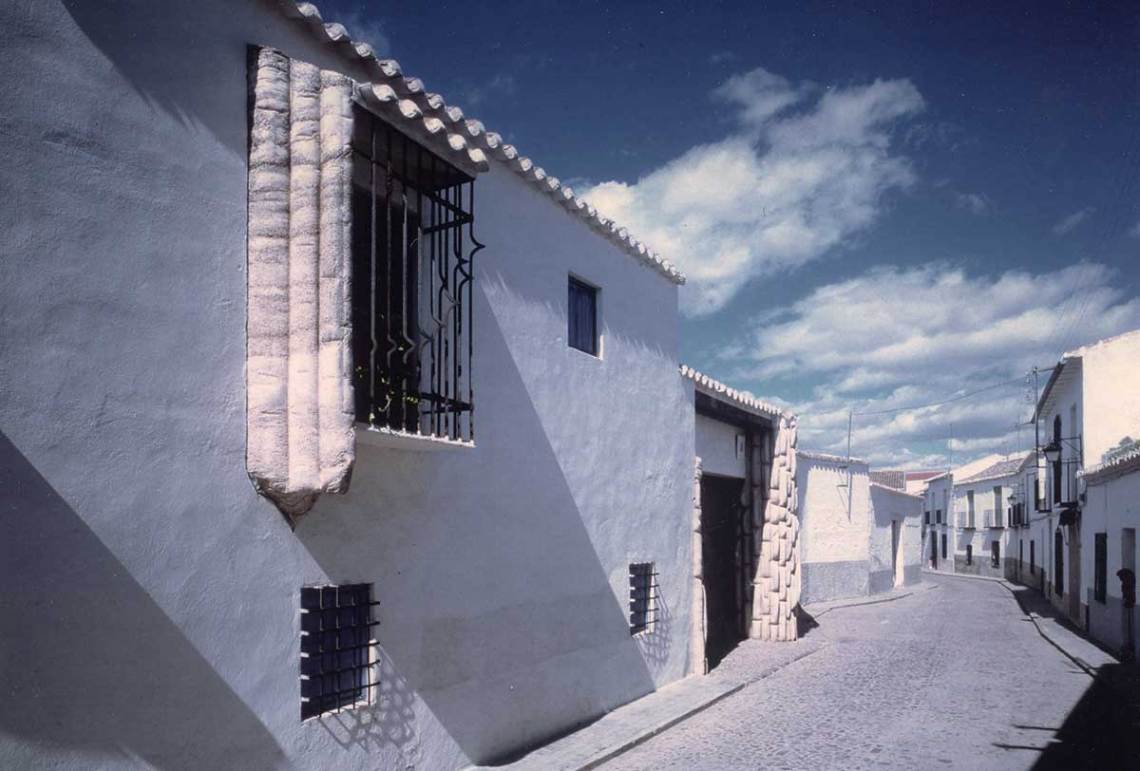The Fisac House, designed by the Spanish architect Miguel Fisac in 1978, is located in Almagro, Ciudad Real. The project turned an old oil mill into the architect’s home with exquisite care for popular architecture. In the facade, Fisac introduced elements of its flexible formwork in the large entrance gate and on the upper floor’s balcony.
Fisac House Technical Information
- Architects: Miguel Fisac
- Location: Almagro, Ciudad Real, Spain
- Material: Flexible Formwork
- Typology: Residential Architecture / House
- Scale: 2 stories
- Project Year: 1970 – 1978
- Photographs: © Fundación Miguel Fisac
The rule of Architecture is to do things with love and obsession in great proportion.
– Miguel Fisac
Fisac House Photographs
Architecture has a confined space and therefore it needs a physical boundary, and as such, just like our own bodies, it must have a skin. I have always been interested in that skin and its quality.
I have also always thought in my desire for truth that, if at all possible, that texture or skin should be made from the same enclosing material, highlighting the color and smoothness most in harmony with its intrinsic molecular constitution.
– Miguel Fisac
Fisac House Floor Plan
Fisac House Image Gallery














About Miguel Fisac
Miguel Fisac (1913-2006) was a Spanish architect born in Ciudad Real who started his work designing social houses for people without resources. His work was a benchmark in the late 20th-century Spanish architecture, becoming one of the most lucid and outstanding architects for more than six decades.
He studied architecture at the Escuela Técnica Superior of the architecture of Madrid (ETSAM), where he graduated in 1942. His legacy will include religious, civil, institutional, residential, and industrial work. One of his most recognized buildings is the IBM office in Madrid.
[cite]


